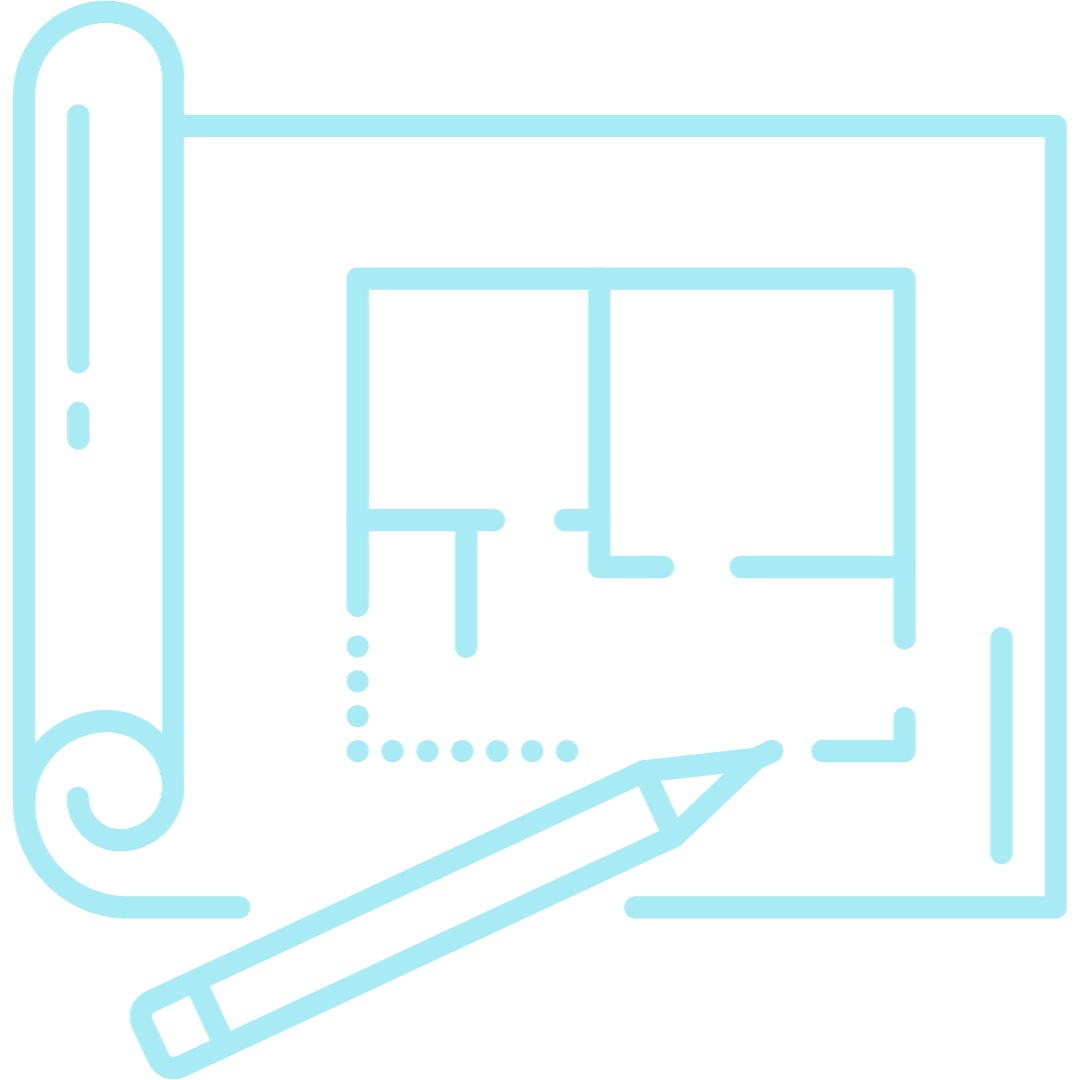Tailored Designs for Your Unique Style.
We understand that every space is as unique as its owner. We specialize in creating bespoke designs that seamlessly blend aesthetics with functionality.
Whether you prefer a modern, minimalistic look or a cozy, traditional feel, we tailor our designs to encapsulate your personal style, ensuring that your space becomes a true reflection of who you are.
Maximizing Functionality through Strategic Space Planning.
We go beyond aesthetics.
We prioritize functionality through meticulous space planning. Our team employs strategic layouts and innovative solutions to make the most of your available space. From optimizing room flow to enhancing storage solutions, our space planning services ensure that every square foot serves a purpose, creating environments that are not just visually stunning but also highly practical.
Whether you're embarking on a home renovation or redesigning your office space, Our Interior Design and Space Planning services are your gateway to a harmonious blend of style and functionality.
Let us transform your space into a haven that not only delights the eyes but also enriches the way you live and work.
OUR PROCESS:
We start with a personalized discussion to understand your preferences, needs, and vision.
Exploration of your style, color preferences, and functional requirements.
Concept Development:
Creation of initial design concepts inspired by the gathered insights. Collaboration with you to refine and tailor the concepts to your liking.
Space Planning:
Strategic analysis of the available space to maximize functionality. Development of layout options to optimize the flow and use of each area.
Design Presentation:
Visual presentation of the refined design concepts and space plans.Detailed explanations of material choices, color schemes, and design elements.
Feedback and Revisions:
Open communication for feedback on presented designs.Revisions and adjustments based on your preferences and insights.
Finalization and Approval:
Finalization of the chosen design concept and space plan. Approval process to ensure alignment with your vision and expectations.
Execution and Implementation:
Coordination with contractors and vendors for seamless execution. Supervision and project management to ensure design integrity during implementation.
Final Reveal:
Unveiling of the transformed space, showcasing the completed design.Walkthrough and explanation of design elements and functionalities.
Post-Project Support:
Ongoing support for any post-implementation adjustments or additions.
Ensuring your satisfaction and addressing any further design needs.
Our Interior Design and Space Planning process is a collaborative journey, where your vision guides every step, and our expertise brings it to life.

